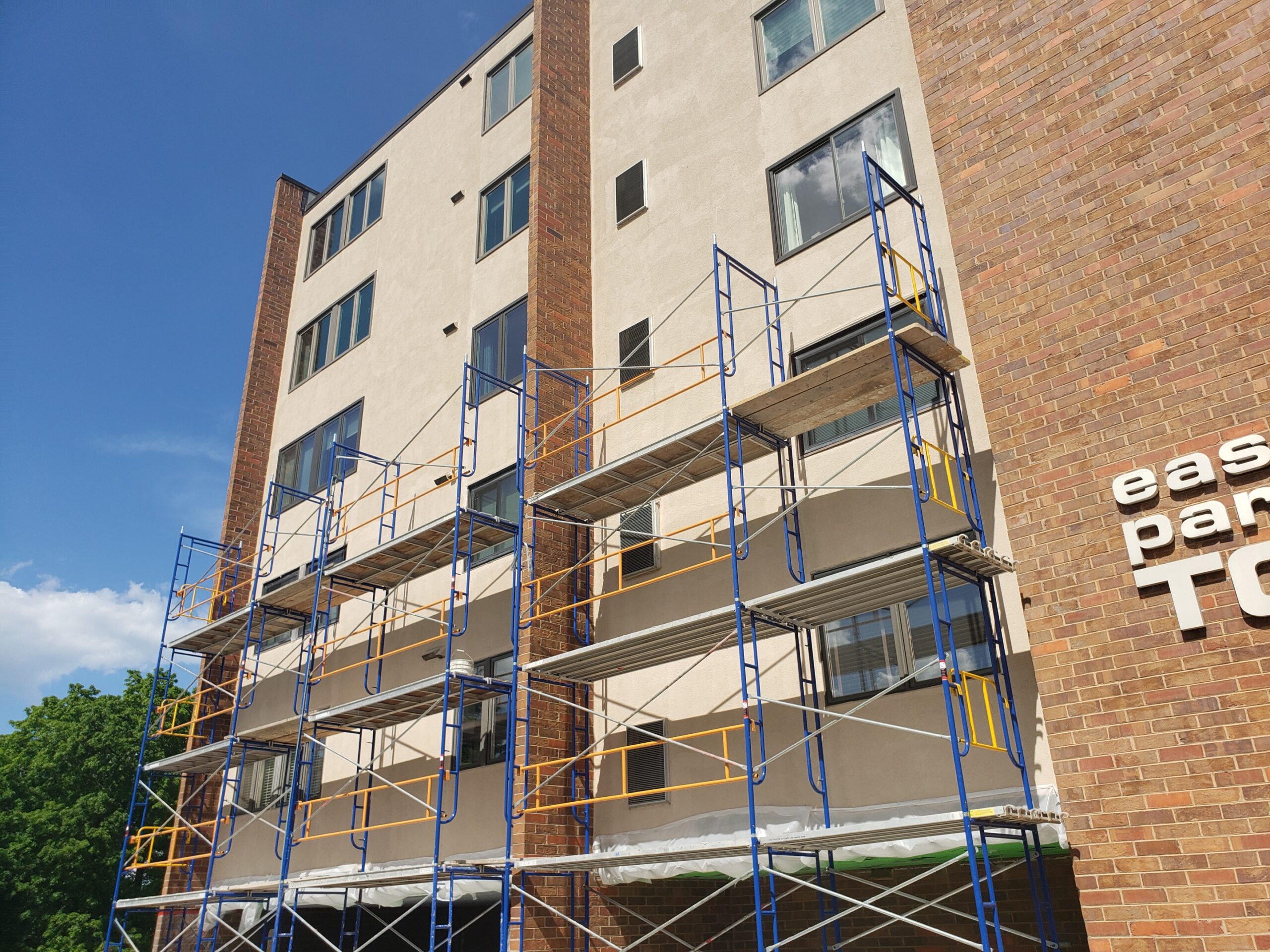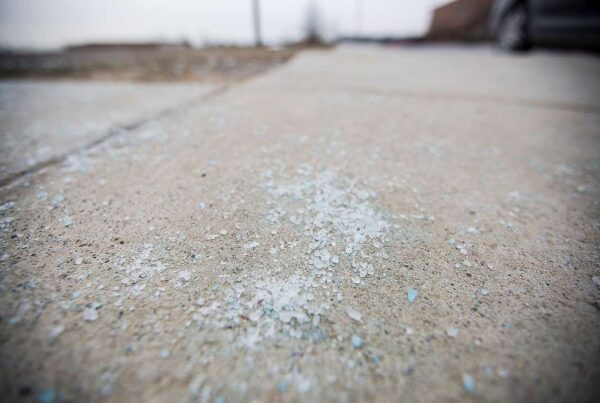Introduction
In our latest webinar, we delved into the transformative power of LiDAR technology in building analysis. This article summarizes a key clip from the session, highlighting how LiDAR scans reveal critical structural insights and aid in efficient, non-invasive assessments. Our project, initially seeming to address superficial issues, uncovered deeper structural concerns and demonstrated the comprehensive capabilities of LiDAR in modern engineering.
Discovering Hidden Deterioration
The project began with what appeared to be minor superficial conditions affecting the eaves of a building. However, upon opening up these areas through invasive methods, we encountered severe deterioration and corrosion in the light gauge metal framing supporting the cladding system. This framing is essential as it forms the exterior wall of the building. The use of elevation drawings developed from LiDAR scans proved to be a significant advantage. These scans allowed us to quickly produce detailed drawings soon after our site visit, facilitating a more efficient and thorough analysis of the structural issues at hand.
Assessing the Driveway’s Structural Integrity
Our next task involved evaluating the driveway on the west side of the building, which featured a waterproof membrane below the topping slab. There were concerns about the weight capacity of this driveway, particularly regarding fire trucks, emergency vehicles, and heavy equipment like aerial boom lifts. LiDAR scan data played a crucial role in examining slices of information below the deck. This data helped us understand the spans and geometries, which are critical for assessing the structural integrity of the driveway.
We conducted a transverse cross-section analysis through the sloping driveway and the parking spaces below. By pairing the LiDAR data with other investigative work from the garage side, we identified the origins and specifications of the precast planks forming the structural slab. This method allowed us to infer the thickness of the topping slab without resorting to destructive testing methods, such as drilling cores through the system.
Utilizing Point Cloud Models
The longitudinal section from north to south illustrated the bearing conditions and was integral to our analysis. One of the most remarkable features of LiDAR technology is the creation of point cloud models. These models allow us to snap dimensions from various angles, providing a comprehensive view of the structural elements. This capability was instrumental in determining tributary areas and generating calculations to figure out the system’s capacity.
Conclusion
In conclusion, the application of LiDAR in this project was invaluable. We could identify and assess structural elements, infer details not visible through traditional methods, and provide critical guidance on the limitations of vehicle access to the driveway. This project highlights how LiDAR technology enhances our ability to perform thorough, non-invasive structural assessments, ensuring safety and stability in building analysis.
Check out these other articles on building structures:
Understanding Balcony Support Systems: Maintenance, Damage Identification, and Material Choices.
Chicagoland Cities Requiring Periodic Inspections of Bowstring Trusses




